How to Avoid Costly Mistakes by Thinking about Your Floor Plans Like a Wedding Planner
filed under
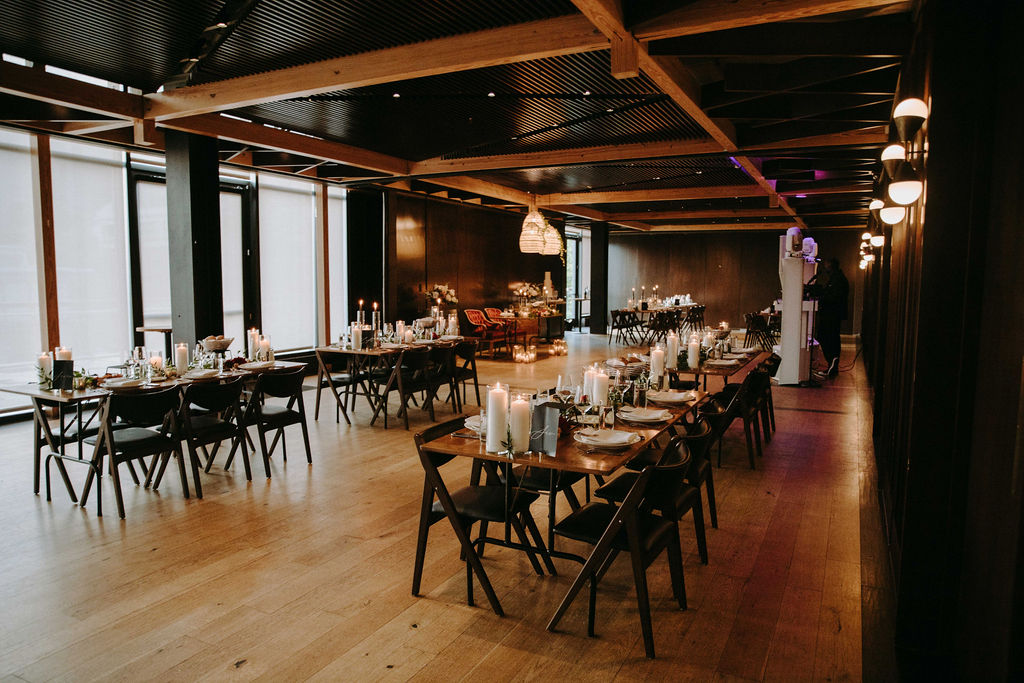
Creating wedding day floor plans is something best done sooner rather than later once you’ve booked your venue. Getting really specific about how you want to set up your wedding space may inform your overall wedding design and will definitely inform purchasing decisions when it comes to the decorations you’ll rent or buy. The tips we’ll share in this post will help you make the most of your budget and avoid making costly mistakes by thinking about your floor plans like a professional wedding planner would!
First things first, when you’re thinking about your wedding floor plans, consider the flow of the entire day. How will you and your guests move from point A to point B to point C? Make it easy!! Where you decide to set up decor and any tables or furniture will matter to the flow. Don’t impede guest’s ability to easily maneuver around the space. You’ll want to avoid blocking entrance or exit ways, and always double check with your venue to make sure you’re staying in line with any rules from a fire marshal in terms of safety and access.
Let’s start with the ceremony and work our way through to the reception for some tips that will save you money, time and your sanity so you’re not constantly reworking design plans!
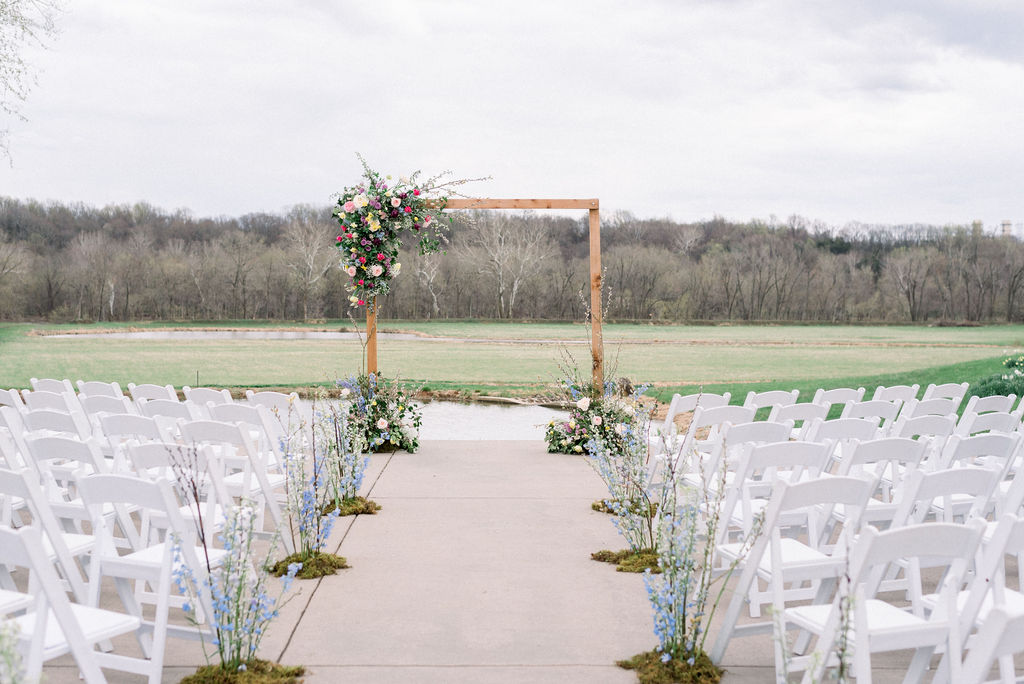
CEREMONY FLOOR PLANS
This is obviously where all of your guests will gather to watch you say I Do. So a natural starting point would be to think about the chairs in which your guests will sit. Money-saving advice # 1! If your venue requires you to rent chairs for your ceremony, you only need to pay for chairs for the people who will actually sit during the ceremony! Does your venue provide the ceremony chairs? You’ll still want to keep this in mind! Anyone who will be standing will not need to be included in your ceremony chair count.
You want to have enough chairs so there are a few extra for comfort so guests aren’t sitting on top of each other. It’s ok to have an empty chair here or there, but you also don’t want too many empty chairs! We wouldn’t want your wedding photos to look like your guests failed to show up. People who will not need a chair include the couple, wedding party and officiant. You do however want to have chairs for young flower girls or ring bearers who may be too small to stand the entire ceremony, unless they’re sitting on someone’s lap.
COCKTAIL HOUR
Ahhh, cocktail hour, and the moment your guests have all been waiting for – getting to the bar! Key detail here! Do not put your bar right at the entrance of cocktail hour. It will absolutely cause a traffic jam. Instead, place your bar further into the cocktail hour location, as it will allow your guests to more easily flow into the space. If you repurpose your welcome table items from ceremony to cocktail hour, some guests will want to stop by your welcome table first to sign your guestbook or drop off a card, while others will want to head straight for the bar or snag a couple of appetizers from the server they spot walking by. Allow everyone plenty of room to get into the cocktail hour space by creating clear and accessible pathways.
Have enough tables for guests to sit or stand at while they’re eating and drinking. Does your guest list include a number of elderly guests? Plan to place a few extra chairs around the perimeter of the space if possible. Even your younger guests may want a seat after standing in heels for a while. Parents of young children might also like somewhere for their child to park it! And if you’re having live music, like a string quartet, don’t forget armless chairs and water for them too!
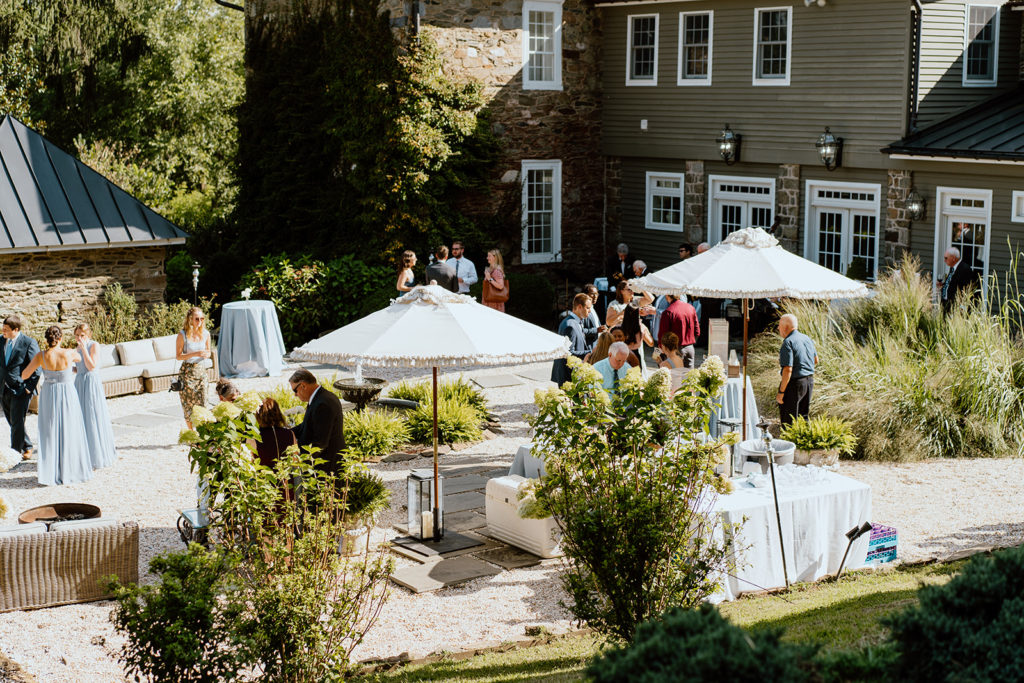
RECEPTION
For your reception space, you’ll need to balance having enough space for dinner tables, dancing area, room for your band or DJ and any accessory tables like tables for dinner service if having a buffet or space for cake and desserts. You want your guests to feel comfortable. Do not pack them in like sardines. Nobody likes that. Ask your venue not only the max capacity number, but the maximum number of guests that can comfortably fit in the space and still have enough room for all the things just mentioned (band, dance floor, desserts, etc.). Go back to your venue with a tape measure in hand if you’re unsure about the sizing of anything.
Think about the shape of the room where you’ll have the reception. If it’s a long rectangular shape, you’ll better utilize the space if you use long rectangular tables that mimic the shape of the room. Round tables will take up more space and you’ll find the fit may be a bit tighter, especially if you’re already close to the max capacity count.
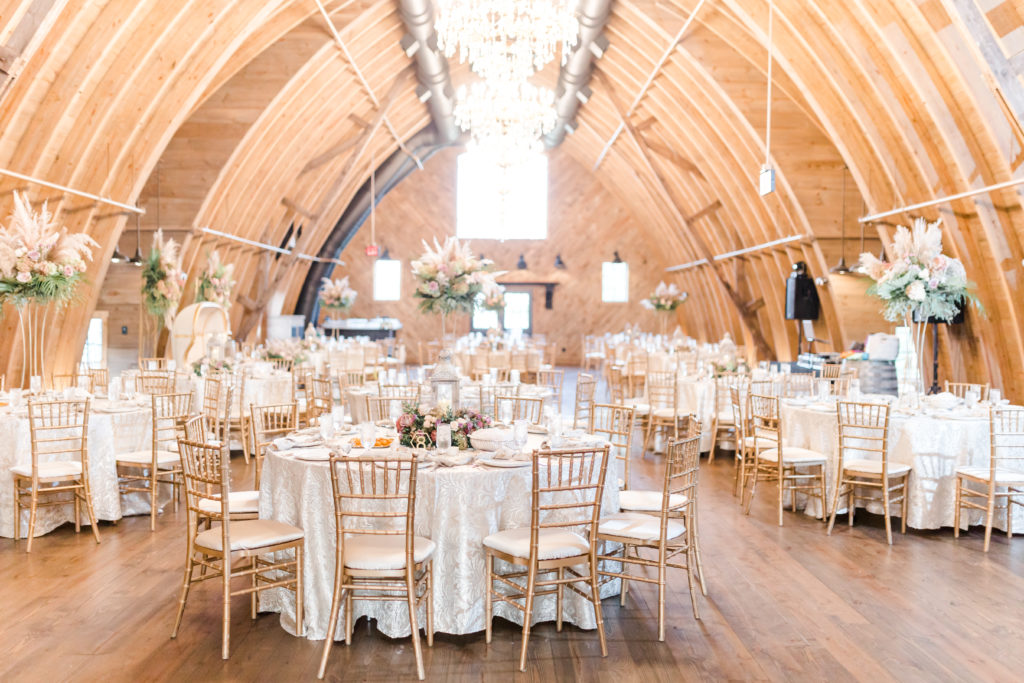
Helpful rules of thumb for table seating at your reception:
Round Tables
Our most common table sizes at venues we work at include 5ft, 5.5ft and 6ft. tables. 5ft. Tables can fit up to 8 guests comfortably. You could technically seat up to 10, but again, the key word here is comfortably. Guest experience is key! We always want to think about what’s most comfortable, so we like to stick with 8 chairs for a 5′ table. Spacing at the table and between tables is a huge part of this. Don’t place tables so close that guests can barely scoot their chairs back to get out if they need to go to the bathroom or the bar.
Rectangular Tables
Many venues will have 6ft. or 8ft. Tables. 6’ tables can seat 6 people comfortably (3 on each side of the table) and 8ft. can seat 8 total (4 on each side). You can seat up to 2 additional guests per table if there’s space to utilize the heads of the tables.
Chargers
Do you plan to use chargers? Chargers are decorative plates that are placed underneath the dinner plates. If using chargers, do not go above the comfortable seating count for the size tables you’ll use. So if you’re using a 5ft. round table for dinner, with 12”-13” chargers, do not put more than 8 people at that table. If you have a lot of extra items at the table, such as multiple glasses (for water, champagne and wine) plus a bread plate to the side, then that will all take up more space and make the footprint of each guest’s place setting even wider. In this case, consider sitting even fewer people at your table.
Here’s where the extra costs come in if you’re not careful:
Exceeding Table Capacity
At the beginning of your planning you may think you’ll be able to fit more people per table. But then you may decide you actually want to space things out. Or you may realize you can’t make the numbers work once you start making your seating chart. In these cases, you may need to increase the number of reception tables. And if you increase the number of tables you’re renting, you may need to pay extra for an additional table. Which also means you may need to add on another table linen if not using farm tables, plus another floral arrangement. If you ordered too few table numbers, then that’s unfortunate too!
Not only will these mistakes cost you more money, but they will cost you more time if you realize your mistake too late. If you’re close to your wedding date, you may need to pay rush fees to get items shipped on time. You also risk a rental company not having enough inventory of your particular linen. If your floral designer has already placed the order for flowers, it may be difficult to add on extra flowers.
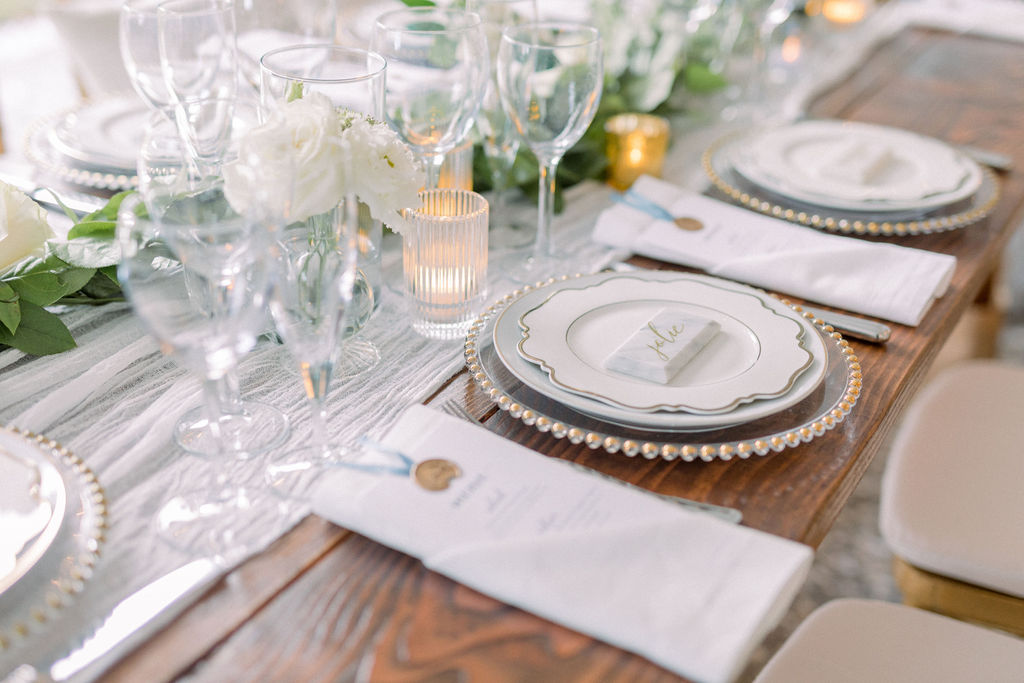
A Final Note
Our final note about your floor plans is to always think about your Plan B. Your Plan B is the alternative set of floor plans should anything affect the ability to execute your original wedding day plan. This is usually weather related, whether rain, snow, wind, heat etc.
Whatever you put outside must have a space inside. As you consider adding one item of decor to your outdoor floor plans, think about whether you could use that same item indoors. If it’s an installation hanging from a specific venue structure outside, what would you do if you needed to move inside? Could you find an alternative location to hang the installation or would you not be able to use the item or florals at all? And would you be ok with that? Weather is always so unpredictable, so you may decide to save on the cost of that decoration if you know you wouldn’t be able to use it inside.
Are you overwhelmed thinking about your wedding day floor plans? Don’t risk forgetting something important by thinking about them on your own! We’d love to help provide you with expert guidance. Contact us here.